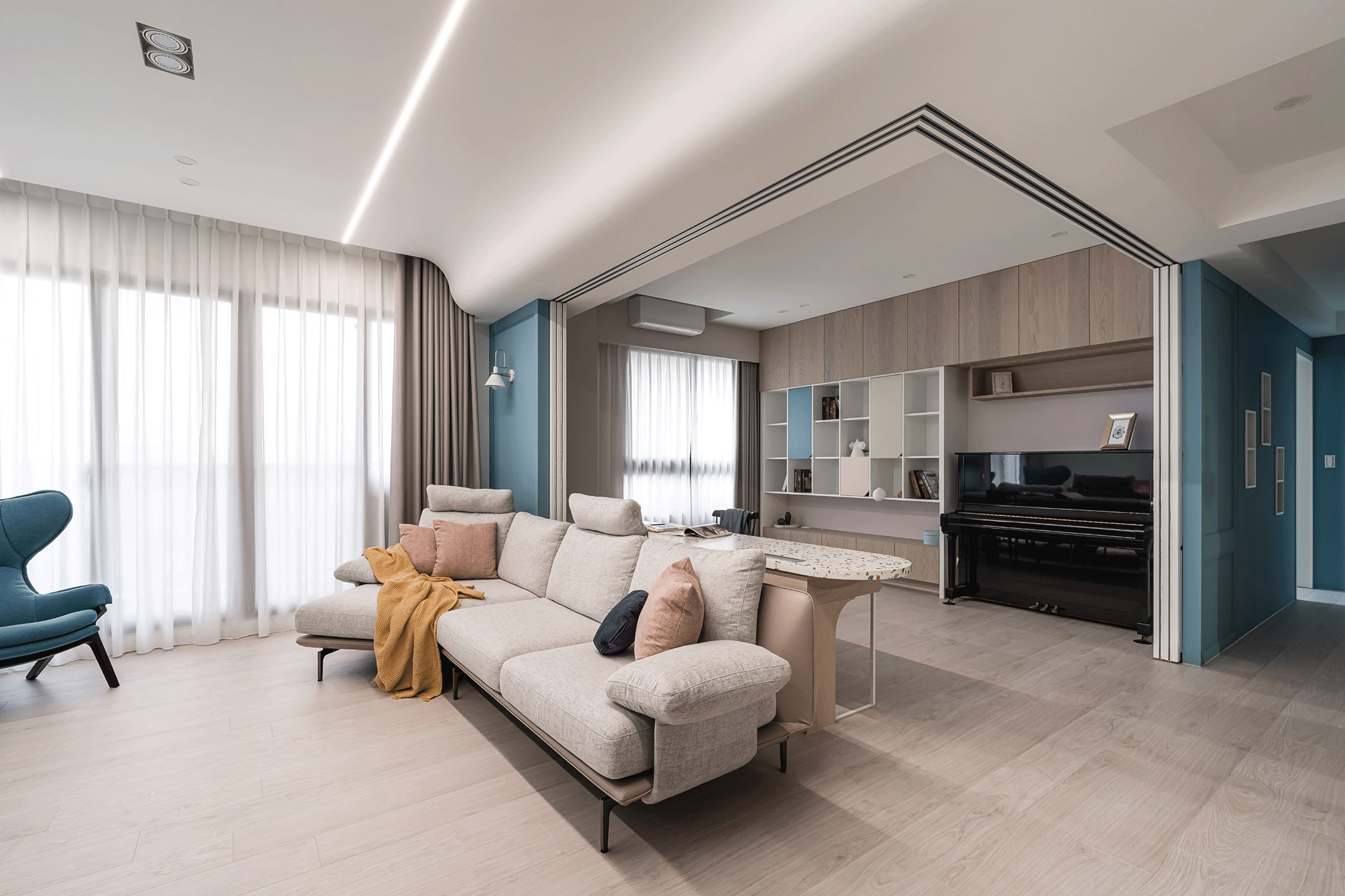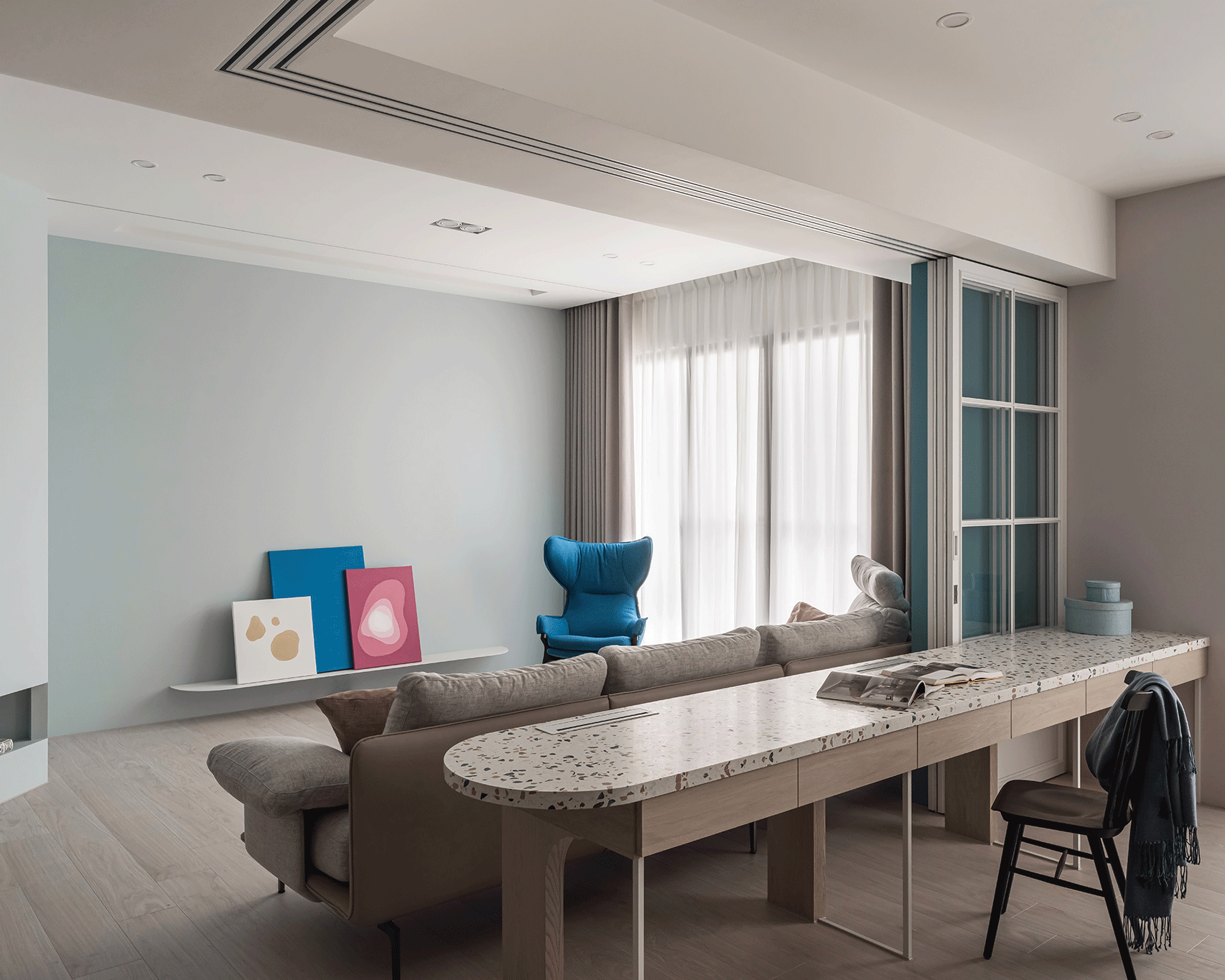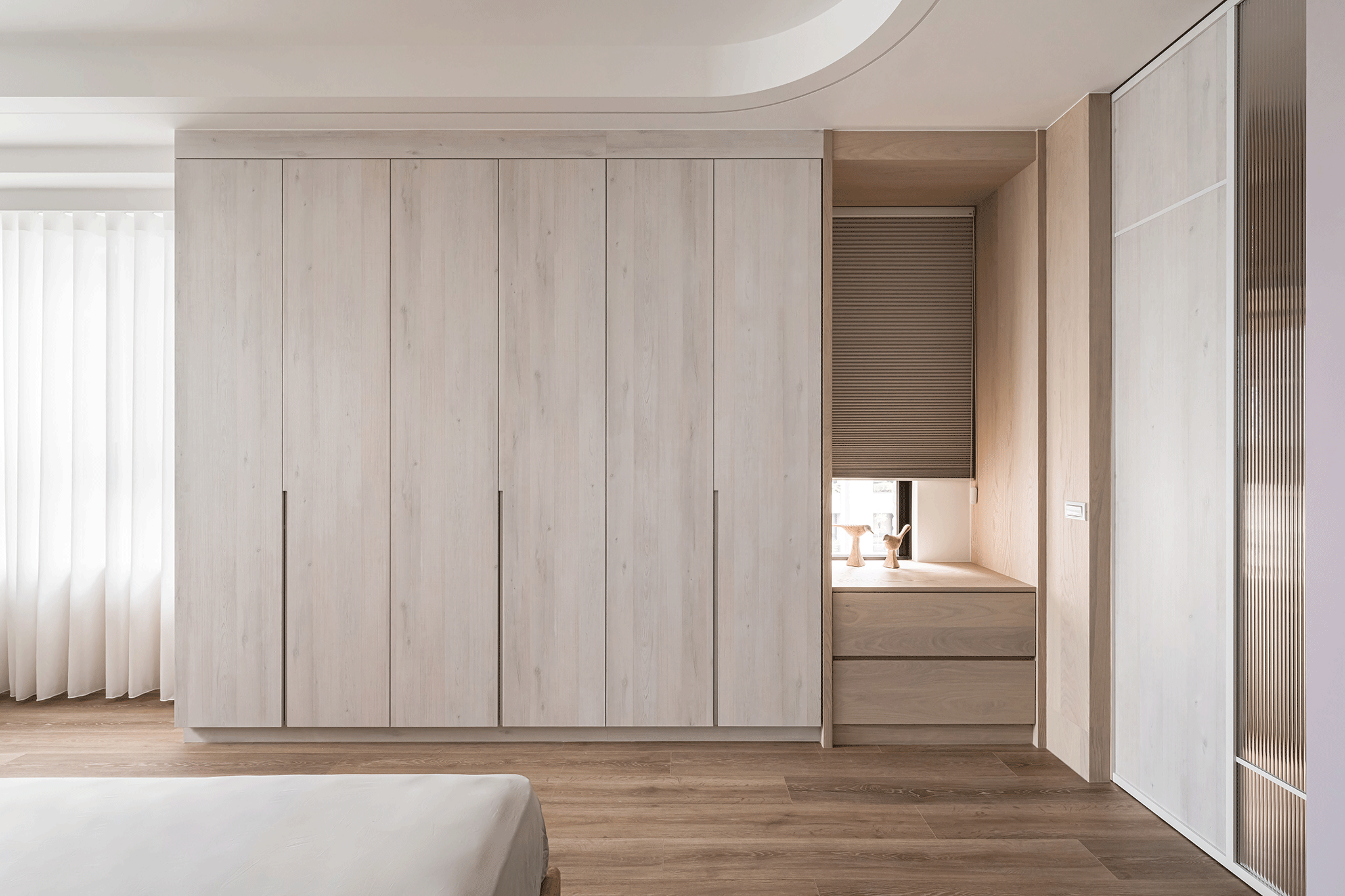

Truth Self
顛覆印象的真我醫師宅
主持設計|洪蕊蕾
製圖與工程監造|陳建樺、李沛蓁
攝 影|三川二目空間攝影-lllooimage
設計面積|40.6坪
房屋狀況|新成屋
WHAT
私人住宅空間
WHERE
台中市
WHEN
2022

擁有高學歷的業主夫妻二人有著健談幽默的個性,
先生在第一次洽談的時候就提出:「雖然我是醫生,但我真的不懂為什麼醫師宅就要全白色!」,
喜愛繽紛粉嫩色彩的醫師業主,在平時的工作中,為了打扮職業而缺乏色彩,
而我們希望通過這個家,讓他們能夠在下班後的生活中,釋放對色彩的渴望,找到「真我」。

然而在不同色彩交疊而成的室內旋律中,
我們依然希望維持明亮純淨的氛圍,
因此在不同彩度、明度色彩上嚴格控制比例,
反覆現場試色,最終完成這個繽紛卻也柔和的室內作品。

進入玄關,不規則邊緣的六角花磚瞬間佔領目光,
配合花磚,收納櫃體低調處理,把機能放在首要考量。
玄關檯面的水磨石隨空間巧妙轉身,搭配造型臥榻、花磚吧檯,營造了充滿儀式感的用餐空間,
餐廳與書房是業主預期未來生活的重心,因此很低強調「功能性」與「變化性」。



書房兩側的六片滑門平時藏身於造型牆後,
當需要分割空間時,就變成了室內獨特的風景,
書桌除了將邊緣柔和、避免銳角外,利用鐵件、水磨石木皮拼接,在「穩固」與「輕爽」間尋找平衡。


相較於書房與餐廳,客廳的設計就簡約許多,
摒棄傳統裝潢對電視牆「下重本」的概念,
我們回歸電視牆最原始的機能,將畫面還給電視,
僅用淡藍色為空間色彩做襯托,打造清透視覺。


這個家保留了一處專屬於業主的小天地―可以收納400個鋼彈模型盒的專屬模型室!
為了確保達到最大收納量,我們將業主的模型盒尺寸統計,再逐一計算每個收納櫃能達到的收納數量,
將空間在不造成壓迫感的狀態下,利用到極致。

模型桌後方的玻璃展示櫃預設放業主最珍貴的模型收藏,
為了避免一般櫃體側板帶來的沉悶和視線封閉,追求一覽無遺,視角最大化,
選用白色烤漆鐵件,創造出輕盈的視覺效果,
選用外露式的L形鋁條燈裝在展示櫃後側,營造出彷彿電影效果的「輪廓光」;
同時每片層板皆可自由調整位置,我們選用目前市面上最符合業主心目中可隨時更換玻璃層板的五金,
讓鐵工依照五金形狀挖孔客製,創造出獨一無二的模型展示櫃。


在即將完工時,業主跟我們說,
他將模型櫃的拍照片發給朋友,說:「我的夢想已經要實現了」,
簡單的一句話,對我們來說是最大的嘉許。



Owners who love delighted color especially pink, lacks color for professional dressing in busy doctor work. We hope that through this design, they can release their desire for color in their after work life. Surrounded by soft interior design, find "true self".
Entering the porch, the hexagonal colored tiles with irregular edges instantly capture the attention. With the tiles, the storage cabinet is treated in a modest manner as function is priority, the terrazzo with lively styles on the countertop is cleverly turned around with the space, with a bespoke bedroom couch and a brick bar counter, it creates a ceremonial dining space. In the living room, we abandon the concept of "over-decoration" of the TV wall in the most traditional decoration, and let the TV wall return to the most primitive function. We only use light blue as a foil for the space color, and create an indoor melody in which different colors overlap.
The study is the focus of the owner's future life in imagination, it emphasizes "functionality" and "changeability". The desk is spliced with iron pieces and terrazzo veneer to find a balance between "solidity" and "lightness". The sliding doors on both sides are usually hidden behind the wall. When the space needs to be divided, then the slides become a unique indoor scenery.
